3630 26th Street SE, Dawson, ND 58428

|
48 Photos
Drone view from NE Corner looking SW
|

|
|
|
$572,000
Active for Sale
 5
Beds
5
Beds
 3
Baths
3
Baths
 Built In
1988
Built In
1988
| Listing ID |
11264830 |
|
|
|
| Property Type |
Farm/Estate |
|
|
|
| County |
Kidder |
|
|
|
| Township |
141 North |
|
|
|
|
|
16 Acres w/5 Bdrm Home, Htd Garage/Loft & 60'X70' Red Iron Shop
Check out this 16 Ac Rural Property located between Bismarck & Jamestown, directly N of Dawson in Central ND! Just E of Horsehead Lake & minutes from Recreational Lakes. This farm features a 5 Bed/3 Bath 2 Level Home w/Large SE Facing Deck & Walk-Out Lower Level. The Home has newer Steel Roof, Steel Siding, Vinyl Combo Windows, Fresh Interior Paint & Updated Flooring. Property includes 60'X70' Insulated Red Iron Shop w/Concrete Floors, Drains, Elec 220V & Chimney for Furnace. The Insulated/Heated Detached 27'X31' Garage w/Upper Loft as Office, also has Concrete, Drain & 2 OH Doors. Other Outbuildings include 20'X30' Quonset w/Electric & Chicken Coop. Dense Mature Evergreens & Trees in a Gentle Rolling Landscape completes the package. On School Bus Route.
|
- 5 Total Bedrooms
- 3 Full Baths
- 16.00 Acres
- Built in 1988
- Renovated 2020
- 2 Stories
- Available 4/02/2024
- Bi-Level/High Ranch Style
- Full Basement
- Lower Level: Finished, Walk Out
- 2 Lower Level Bedrooms
- 1 Lower Level Bathroom
- Renovation: New Garage with Loft & New Air Conditioning. New Septic System. New Vinyl Windows in 2014. New Steel Roof, Steel Siding, New Flooring, New Bathroom Vanities & Updates. Fresh Interior Paint & Detailed Cleaning March 2024.
- Open Kitchen
- Laminate Kitchen Counter
- Dishwasher
- Microwave
- Washer
- Dryer
- Stainless Steel
- Carpet Flooring
- Ceramic Tile Flooring
- Laminate Flooring
- Linoleum Flooring
- Vinyl Plank Flooring
- Entry Foyer
- Living Room
- Dining Room
- Family Room
- Formal Room
- Den/Office
- Primary Bedroom
- en Suite Bathroom
- Walk-in Closet
- Bonus Room
- Great Room
- Kitchen
- Breakfast
- Laundry
- Loft
- First Floor Primary Bedroom
- First Floor Bathroom
- Baseboard
- Propane Fuel
- Central A/C
- Frame Construction
- Aluminum Siding
- Metal Roof
- Detached Garage
- 3 Garage Spaces
- Community Water
- Private Septic
- Deck
- Patio
- Fence
- Covered Porch
- Irrigation System
- Room For Pool
- Room For Tennis
- Survey
- Trees
- Workshop
- Office
- Outbuilding
- Scenic View
- Farm View
|
|
Prairie Rose Realty, Inc.
|
Listing data is deemed reliable but is NOT guaranteed accurate.
|



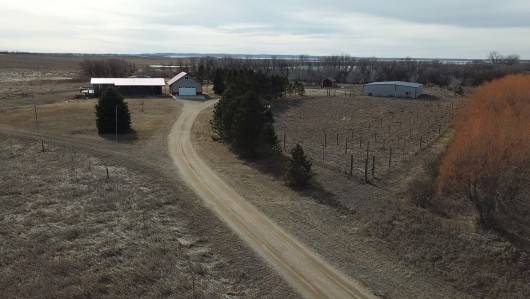


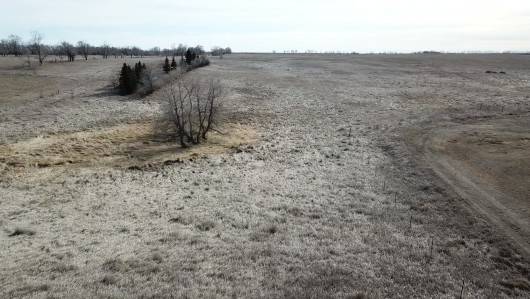 ;
;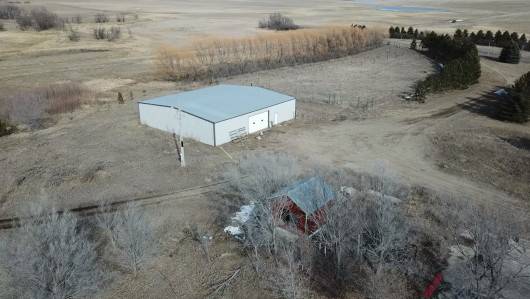 ;
;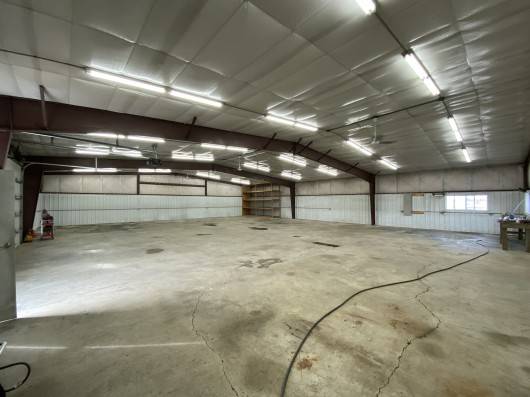 ;
;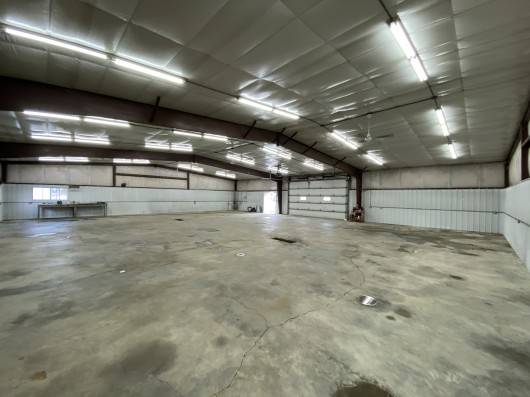 ;
;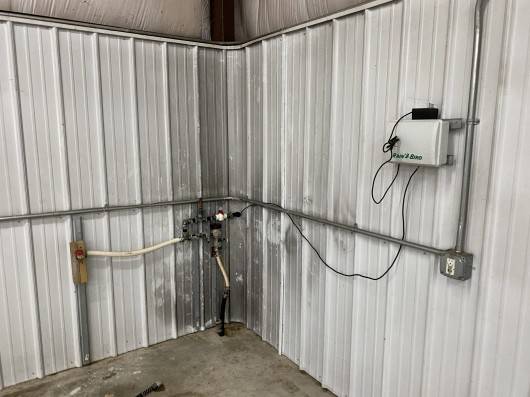 ;
;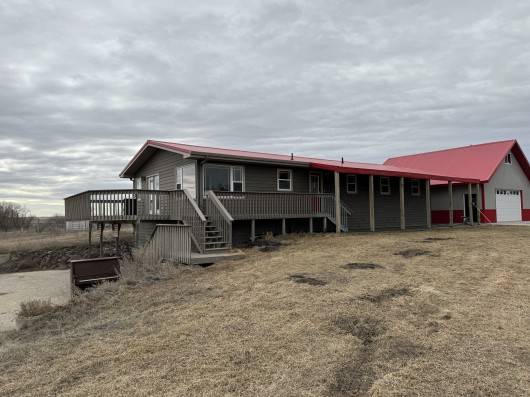 ;
;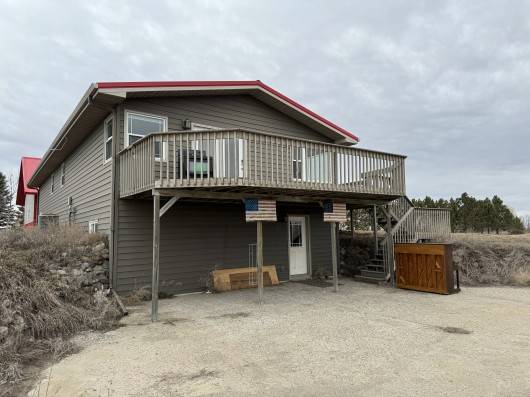 ;
;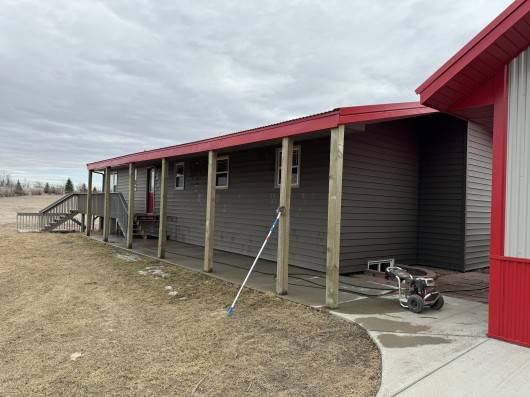 ;
;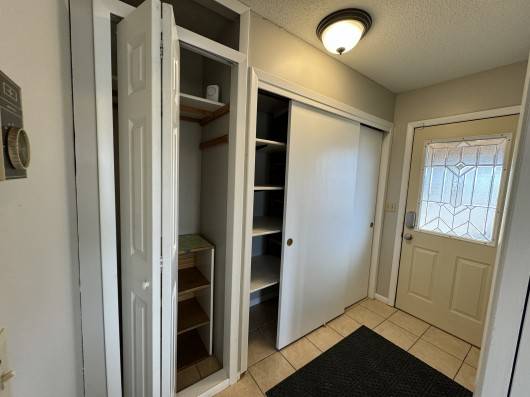 ;
;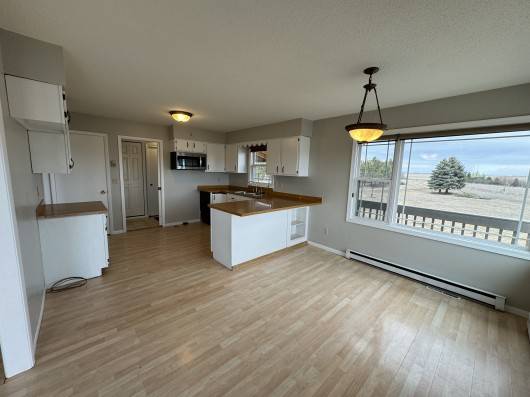 ;
;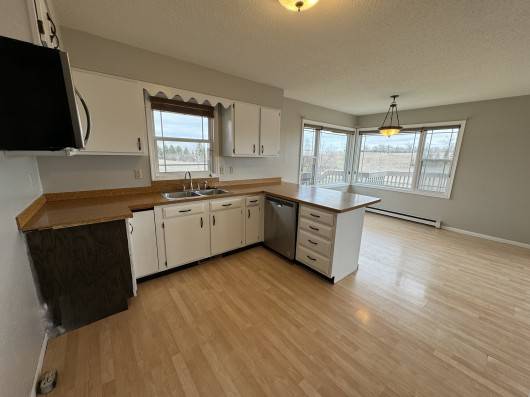 ;
;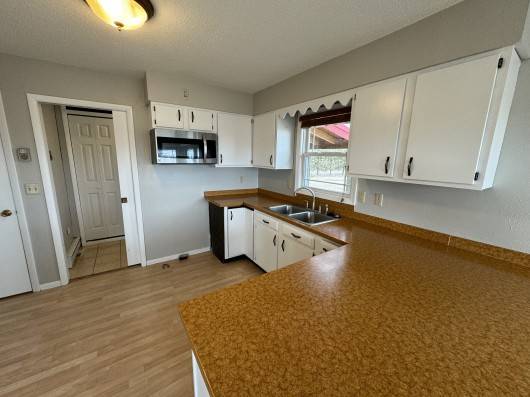 ;
;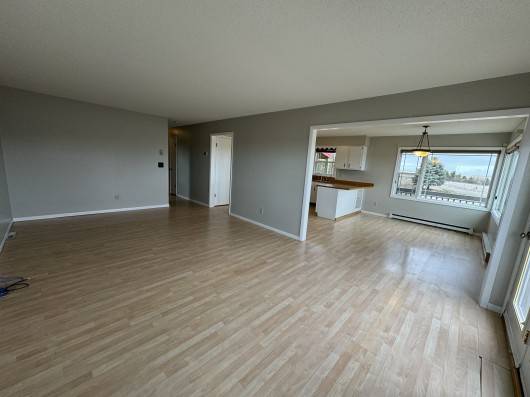 ;
;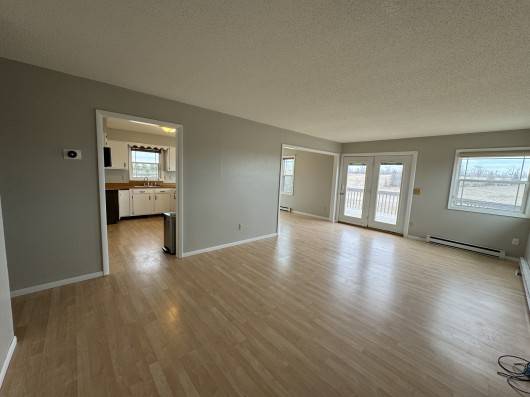 ;
;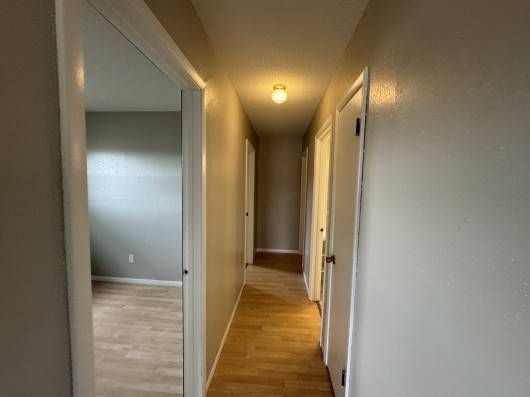 ;
;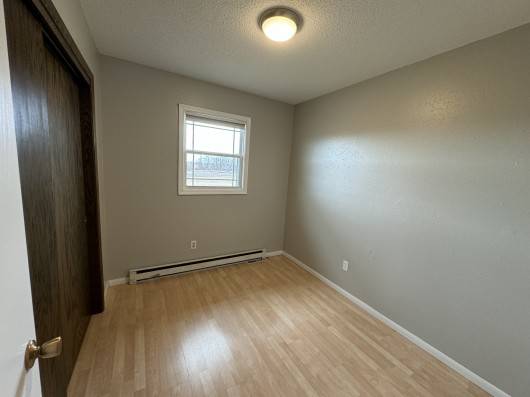 ;
;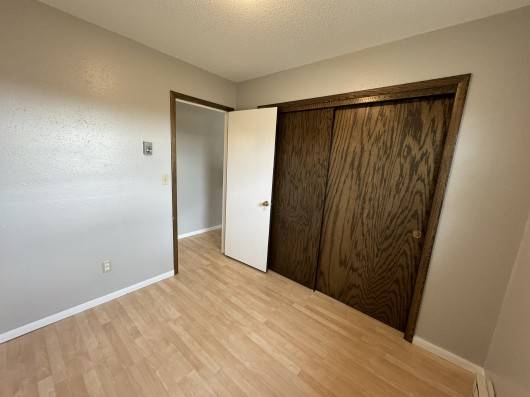 ;
;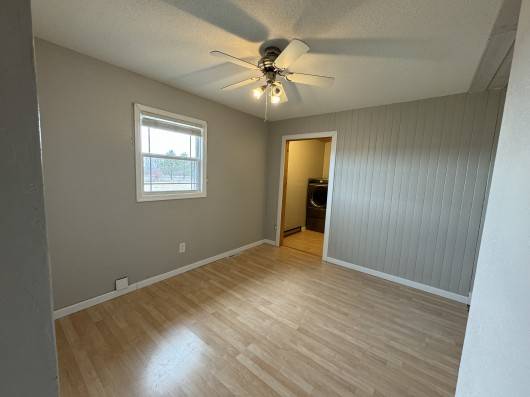 ;
;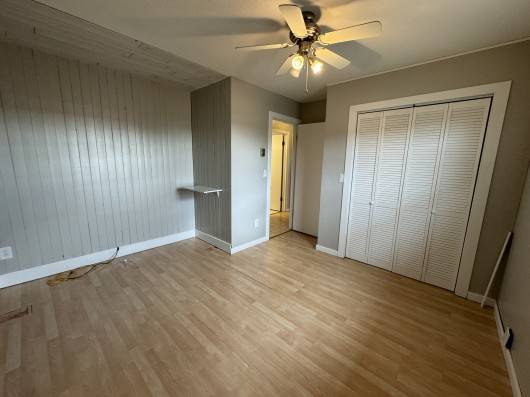 ;
;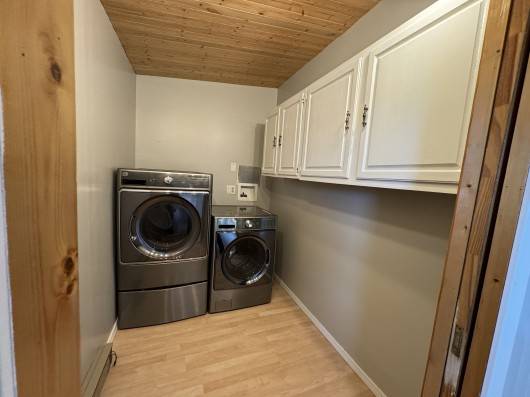 ;
;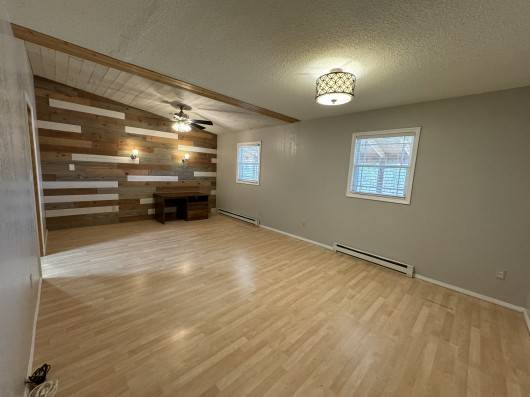 ;
;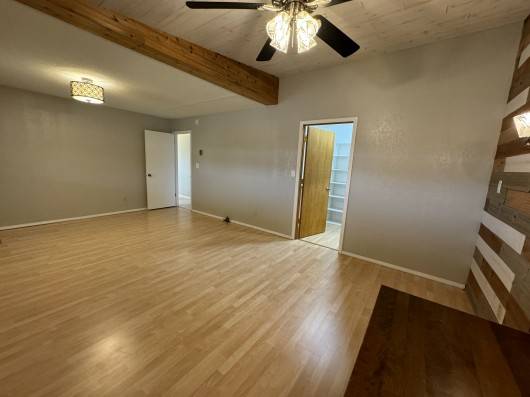 ;
;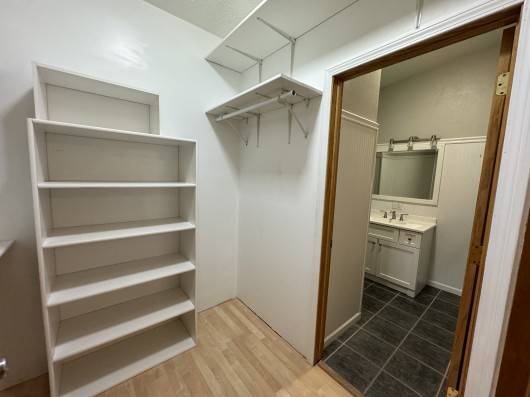 ;
;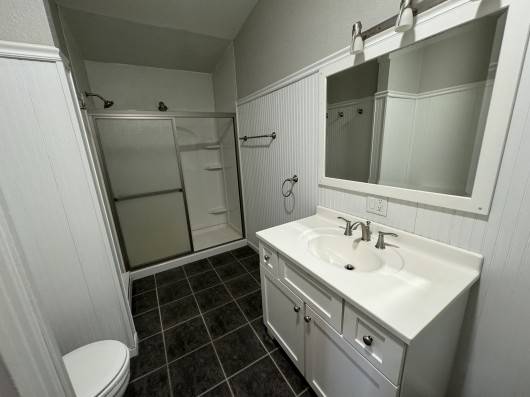 ;
;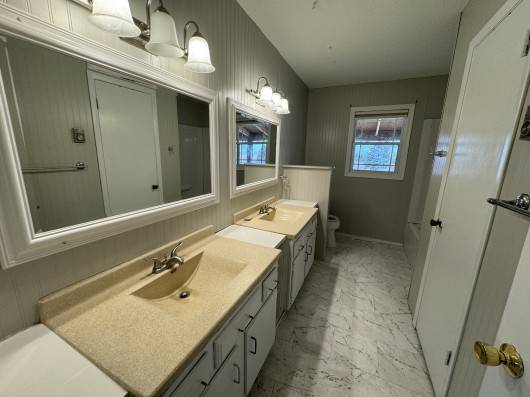 ;
;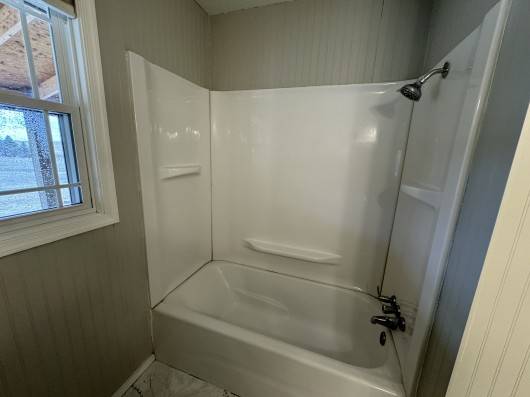 ;
;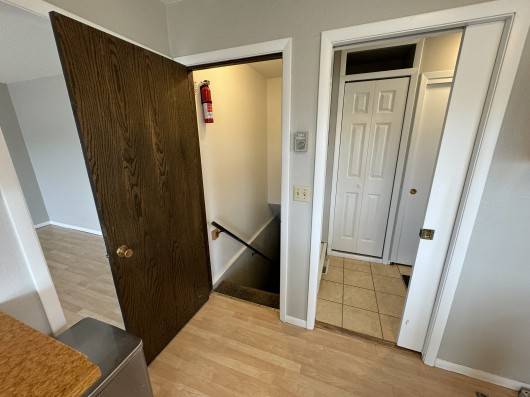 ;
;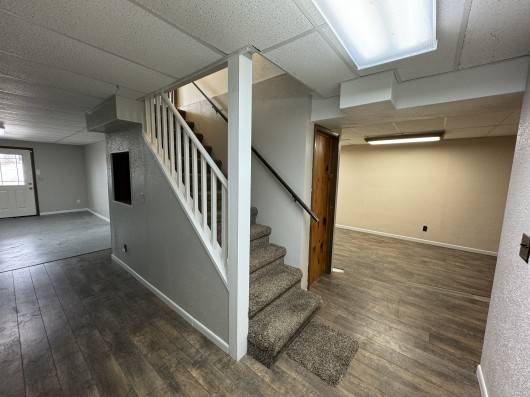 ;
;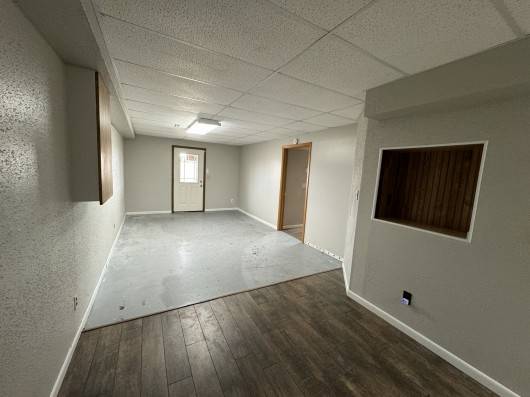 ;
;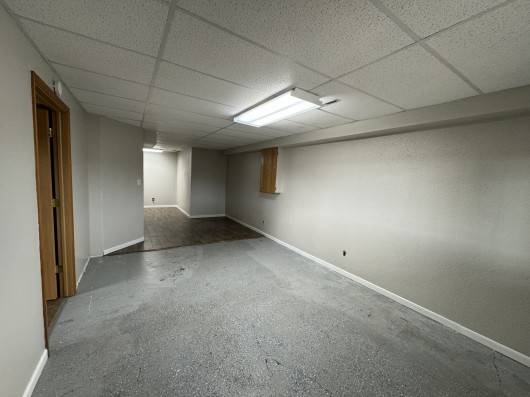 ;
;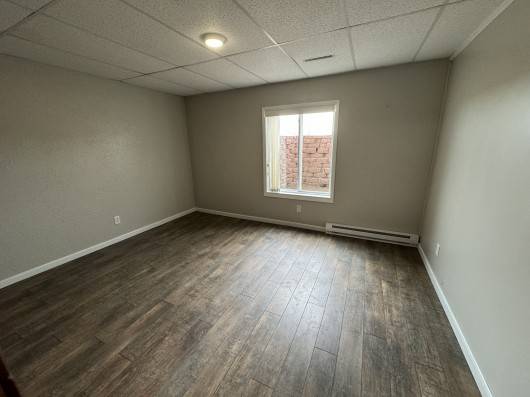 ;
;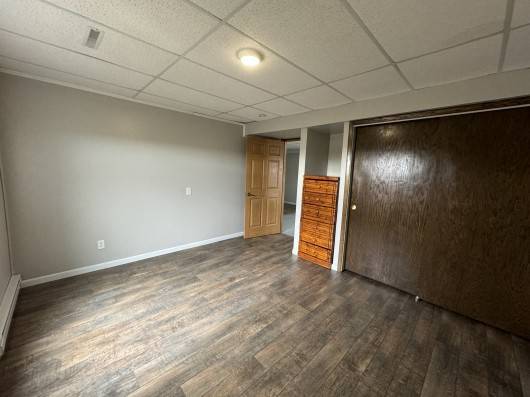 ;
;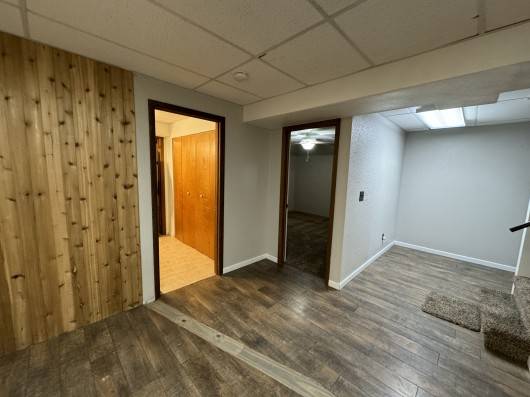 ;
;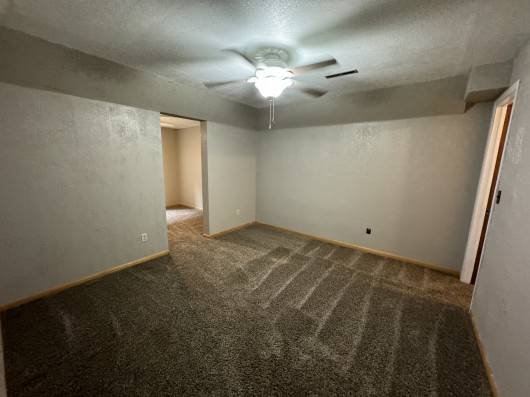 ;
;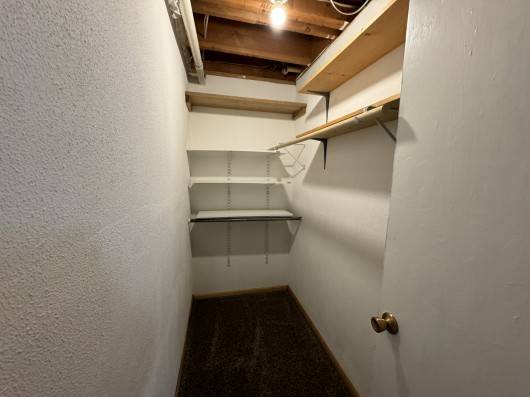 ;
;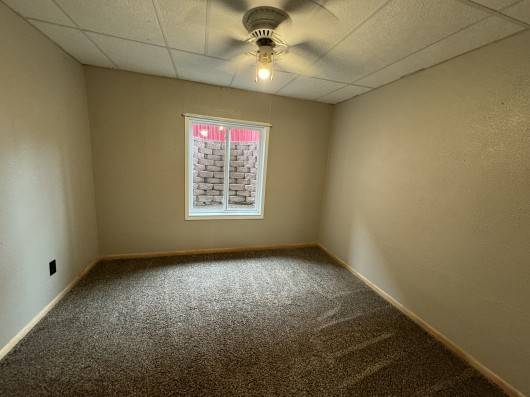 ;
;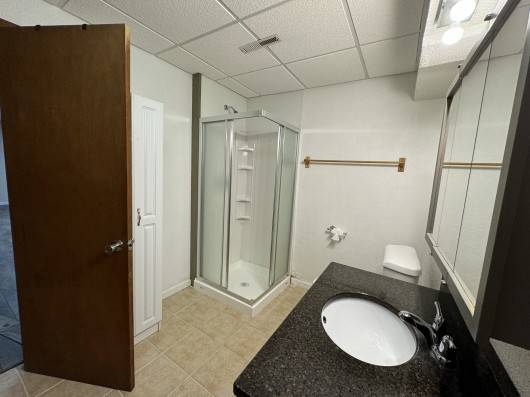 ;
;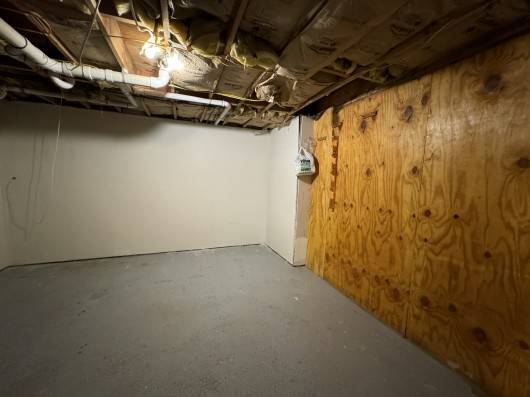 ;
;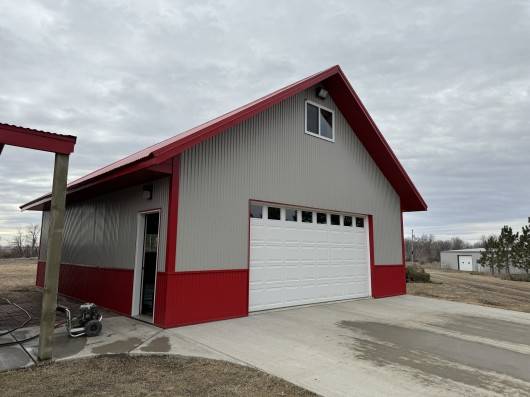 ;
;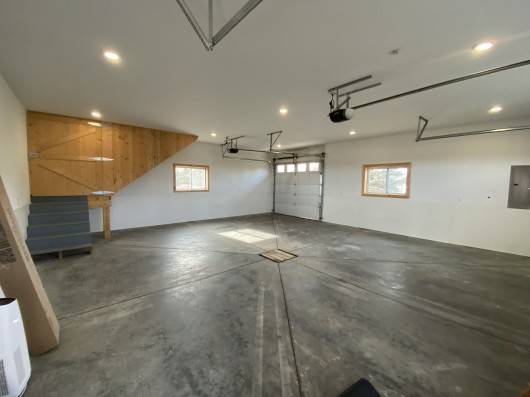 ;
;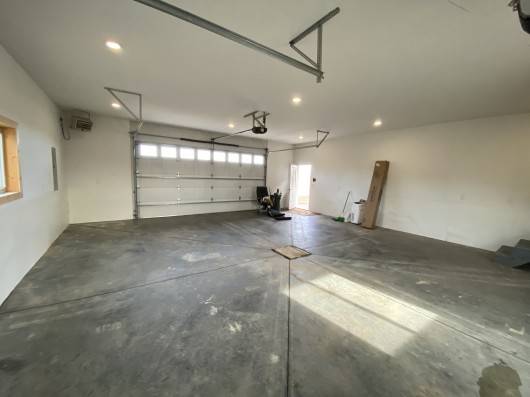 ;
;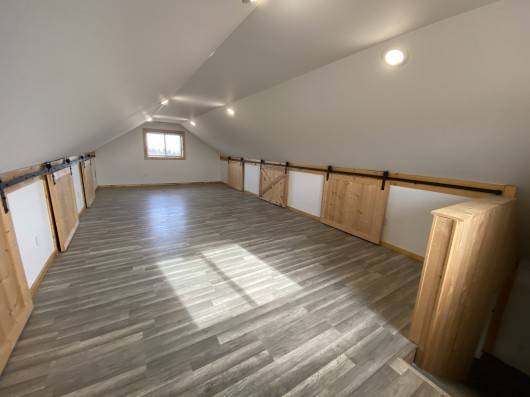 ;
;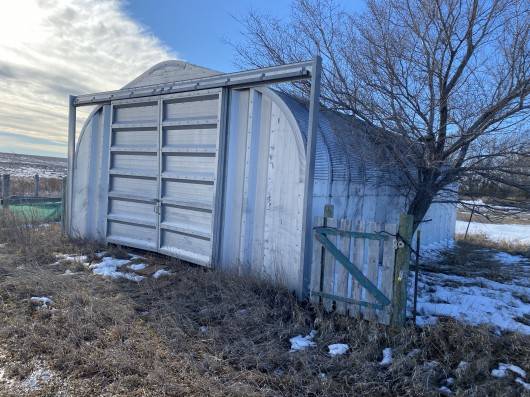 ;
;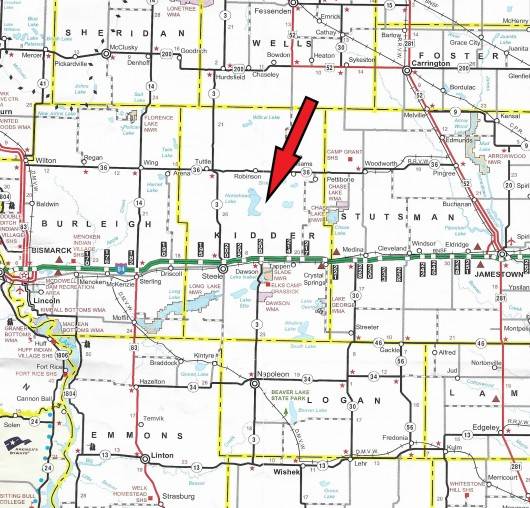 ;
;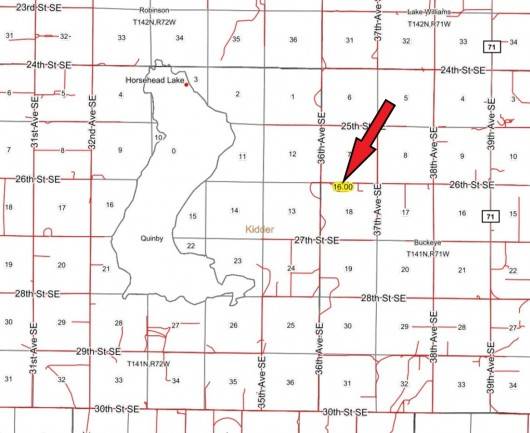 ;
;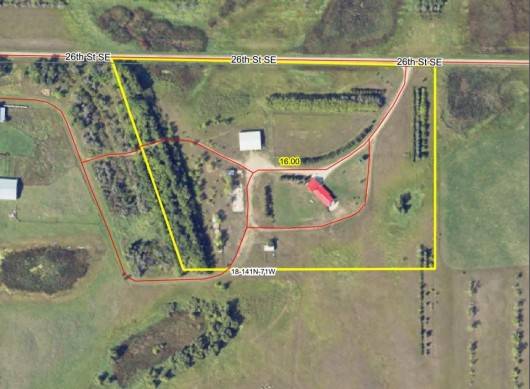 ;
;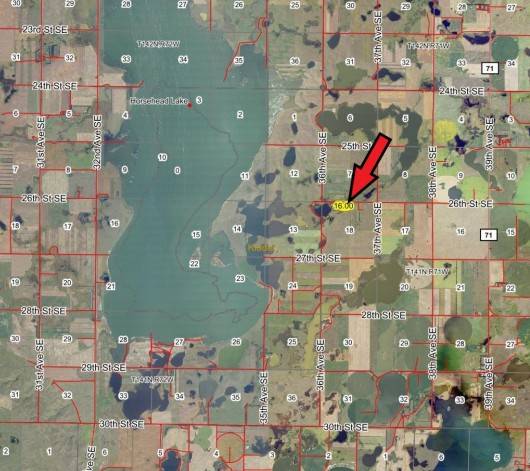 ;
;